Basic Cordwood House Plans
02/24/06 03:50 PM Filed in: House Construction
Our house design is coming along. Slowly, but steadily..
So far, our plan calls for a post and beam frame to support the roof. The cordwood infill will not be load bearing. (For more info on cordwood, check out DayCreek, it is an excellent website with tons of info and a discussion forum to boot.) The finished house with the loft will be nearly 1500 square feet. Below are the basic layout plans. Everything is still in the pre-production stage and subject to change, but we like this design a lot so hopefully no updates should be too major from this point on.
First Floor Plan:
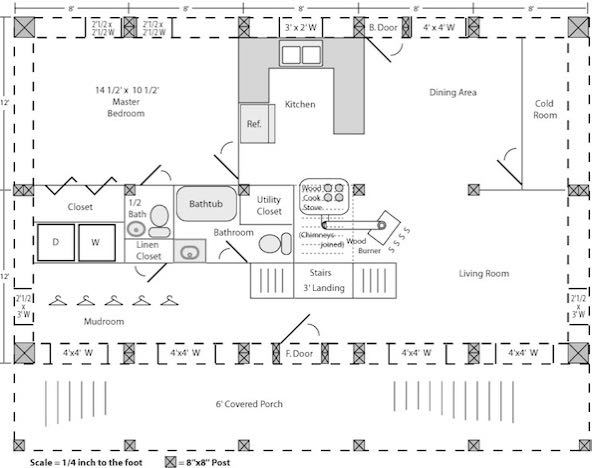
Something to point out is the location of our wood cookstove v.s. the utility closet v.s. the bathtub.. It is a strategic setup in anticipation of heating our hot water in a boiler using the stove.
Loft Plan:

One thing to note is that we will not be using 16''x16'' posts in the corners as the plans indicate. Instead we have opted for a method of doing the corners that don't require such massive timbers. You will see more clearly how this will work in the following 3D renderings that I have sketched of the timber frame below.
Frame Overview: (The front porch is not shown)
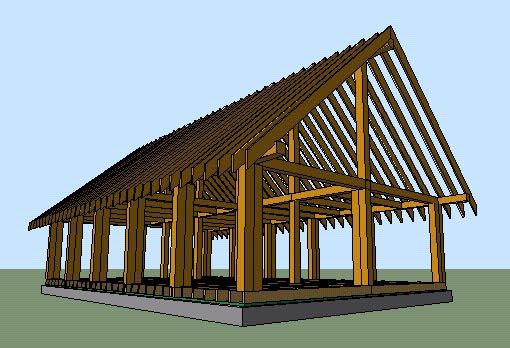
The cordwood is worked up first on the front and back walls, and then the side walls can be built up to them in the corners, like this:
[X][X] | | | | |
-------- | | | | |
--------
--------
Window and door frames will be free-floating in the cordwood infill. All posts and beams are 8''x8''s, except for the roof ridge beam and main roof girders. These will be 8''x10''s to accommodate the heavier load of the roof.
Post Detail:

The 8''x8'' posts are doubled to provide a good surface to build the cordwood up to. You can see the extra support under the posts, as well as the treated sill plate that rests on our foundation.
Roof and Gable:
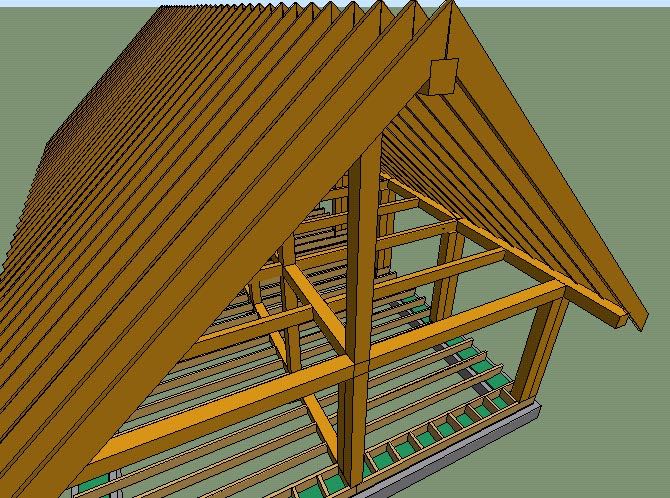
Rafters are 2''x10''s spaced 16'' oc. The height of the loft at the center is 10'. (Yes, that is an 8''x8'' ridge beam that is pictured... The model has been updated with an 8''x10'', but these pics were most convenient at the time.) Note the extra framing in the floor next to the rim joist to provide good bearing for the heavy cordwood wall.
Loft Detail:
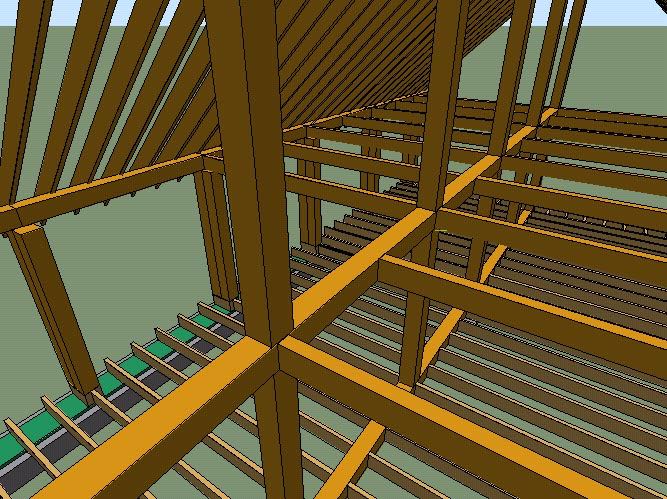
Here is a view looking down at the living room from the open loft. The bedrooms will be on either side of the peak, at the far end of the house. Loft joists are 4''x8''s spaced 4' oc.
Lower View:
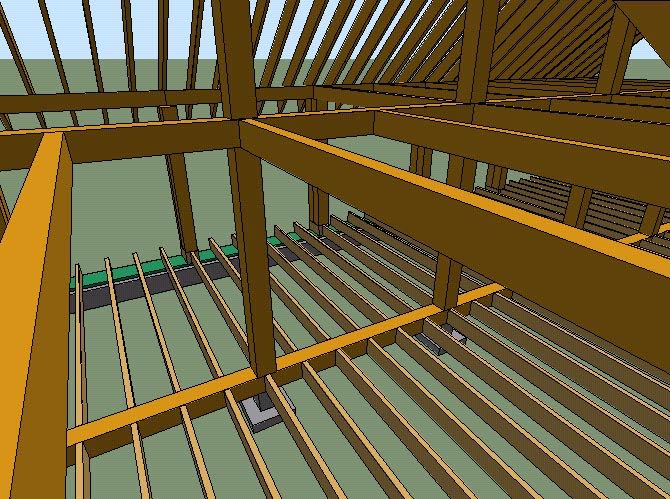
You can see the piers under the floor in this view. The floor joists are 2''x8''s spaced 16'' oc and are double under walls and other points of added stress.
That's it! The beauty of 3D rendering is that you can take any picture you want from any viewpoint, and I think I covered all the main points of interest...
Andrew
So far, our plan calls for a post and beam frame to support the roof. The cordwood infill will not be load bearing. (For more info on cordwood, check out DayCreek, it is an excellent website with tons of info and a discussion forum to boot.) The finished house with the loft will be nearly 1500 square feet. Below are the basic layout plans. Everything is still in the pre-production stage and subject to change, but we like this design a lot so hopefully no updates should be too major from this point on.
First Floor Plan:

Something to point out is the location of our wood cookstove v.s. the utility closet v.s. the bathtub.. It is a strategic setup in anticipation of heating our hot water in a boiler using the stove.
Loft Plan:

One thing to note is that we will not be using 16''x16'' posts in the corners as the plans indicate. Instead we have opted for a method of doing the corners that don't require such massive timbers. You will see more clearly how this will work in the following 3D renderings that I have sketched of the timber frame below.
Frame Overview: (The front porch is not shown)

The cordwood is worked up first on the front and back walls, and then the side walls can be built up to them in the corners, like this:
[X][X] | | | | |
-------- | | | | |
--------
--------
Window and door frames will be free-floating in the cordwood infill. All posts and beams are 8''x8''s, except for the roof ridge beam and main roof girders. These will be 8''x10''s to accommodate the heavier load of the roof.
Post Detail:

The 8''x8'' posts are doubled to provide a good surface to build the cordwood up to. You can see the extra support under the posts, as well as the treated sill plate that rests on our foundation.
Roof and Gable:

Rafters are 2''x10''s spaced 16'' oc. The height of the loft at the center is 10'. (Yes, that is an 8''x8'' ridge beam that is pictured... The model has been updated with an 8''x10'', but these pics were most convenient at the time.) Note the extra framing in the floor next to the rim joist to provide good bearing for the heavy cordwood wall.
Loft Detail:

Here is a view looking down at the living room from the open loft. The bedrooms will be on either side of the peak, at the far end of the house. Loft joists are 4''x8''s spaced 4' oc.
Lower View:

You can see the piers under the floor in this view. The floor joists are 2''x8''s spaced 16'' oc and are double under walls and other points of added stress.
That's it! The beauty of 3D rendering is that you can take any picture you want from any viewpoint, and I think I covered all the main points of interest...
Andrew
blog comments powered by Disqus